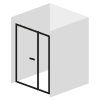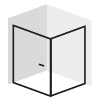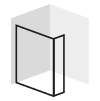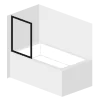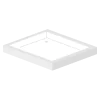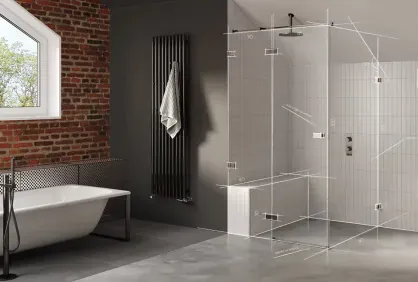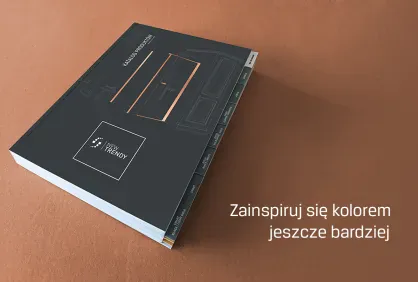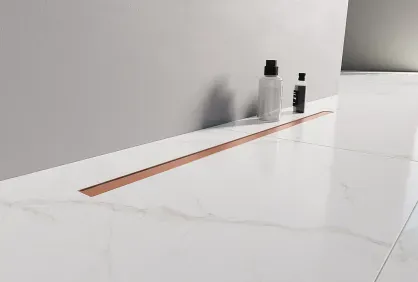HOW TO AVOID MISTAKES IN MEASURING THE SHOWER AREA AND MATCHING THE RIGHT SIZE OF THE SHOWER ENCLOSURE
We created this mini-guide to meet the needs of customers who choose between two solutions:
– placing the shower enclosure on a linear or wall drain, wihich is made of ceramic tiles
– Lay different tiles on the wall or floor in the shower area, and in others nearby parts of the bathroom
In any case, the goal is one:
Determine the precise dimensions of the cabin to plan the appropriate tiling in the planned space. Most often, to make connection of the tiles comes out exactly where the glass of the cabin will be. In addition, it is important to determine the location of the cabin wall on the linear drain. Shower enclosure must stand on horizontal tiles. It must not be above the slope made of tiles.
Below we explain what the different types of dimensions are and how to calculate them so that the chosen shower enclosure fits the place where it is to be installed.
Already at the begining we point out an important issue: a cabin that has, for example, 90 x 90 in its name fits a shower tray of this size. As you know, a shower tray cabin (such as an acrylic one) never stands on the very edge of the shower tray, but at a slight distance from it, such as 2-4 cm depending on the model. In this regard, we explain at the outset that the linear drainage (the zone having a slope made of tiles) should be correspondingly smaller by a few cm than the nominal value specified for the cabin, such as 90 x 90. Details can be found below.
INSTALLATION AND DIMENSIONS OF SHOWER CABINS
INSTALLATION OF A SHOWER ENCLOSURE ON A SHOWER TRAY
Installation on a shower tray usually does not cause any difficulties. Each shower enclosure It is provided for just such a method of installation. We recommend completing the cabins with shower trays coming from our offer.
INSTALLATION OF A SHOWER CUBICLE ON THE FLOOR
DIMENSION TO THE OUTER PLANE OF THE PROFILE / CUBE
In the case of installation on the floor, wishing to keep the edge of the tiles collinear with the outer plane of the profile / mounting block of the cabin, it is necessary to determine its distance from the corner. Example: The actual dimension of the EVENTA 90x90x200 shower enclosure, measured from the corner to the outer plane of the mounting block, is between 88.7 and 89.7 cm, for the product on page 67. (See – columns A,B in the table on the product card).
INSTALLATION OF A SHOWER CUBICLE ON THE FLOOR
DIMENSION TO THE INNER PLANE OF THE PROFILE / GLASS(FOR CORNER CABINS)
In the case of installation on the floor, wishing to keep the edge of the tiles collinear with the inner plane of the cabin profile, it is necessary to determine its distance from the corner.
Example: The actual dimension of the EVENTA 90x90x200 shower enclosure, measured from the inner plane of the profile, is C=86-87 cm, D=86-87 cm, for the product on page 67 (see formula below). Example II: The actual dimension of the EVENTA 90x90x200 shower enclosure, measured from the inner plane of the glass, is C=86.3-87.3 cm, D=86.3-87.3 cm, for the product on page 67 (see formula below).
A, B – ACTUAL DIMENSION value should be read from the table on the product page C, D – INTERNAL DIMENSION to calculate c value should be read from the table on page 14 C = A – c D = B – c
INSTALLATION OF A SHOWER CUBICLE ON THE FLOOR
DIMENSION TO THE INNER PLANE OF THE PROFILE / GLASS*(FOR WALL-MOUNTED CABINS)
In the case of installation on the floor, wishing to keep the edge of the tiles collinear with the inner plane of the profile / glass* of the cabin, it is necessary to determine its distance from the corner.
Example: The actual dimension of the EVENTA 90x90x200 shower enclosure, measured between the wall and the inner plane of the profile, is D=86.3-87.3 cm, and the dimension between the inner planes of the parallel profiles is C=84.8 cm, for the product on page 55. (see formula below).
Example II: The actual dimension of the EVENTA 90x90x200 shower enclosure, measured between the wall and the inner plane of the glass, is D=86.3-87.3 cm, and the dimension between the inner planes of the parallel panes* C=85.4 cm, for the product on page 55. (see formula below).
A, B – ACTUAL DIMENSION read the value from the table on the product page C dimension between internal planes of parallel profiles or glass* D the distance between the wall and the inner plane of the glass pane c, d value should be read from the table On page 14. C = A – 2×c D = B – d
INSTALLATION OF A SHOWER CUBICLE ON THE FLOOR
DIMENSION TO GLASS AXIS(FOR WALL-MOUNTED CABINS)
In the case of installation on the floor, wishing to keep the edges of the tiles collinear with the glass of the cabin, it is necessary to calculate the distance of the axis of the glass from the wall.
Example: The actual dimension of the EVENTA 90x90x200 shower enclosure, measured from the wall to the axis of symmetry of the glass and from axis to axis, is equal to X1=86.2cm, X2=86.7-87.7, for the product on page 71 (see formula below).
A, B – ACTUAL DIMENSION read the value from the table on the product page X1 dimension between axes parallel shafts X2 the distance between the wall and the axis of the opposite pane a, e value should be read from the table below (table with dimensions) X1 = A – 2×a X2 = B – e
INSTALLATION OF A SHOWER CUBICLE ON THE FLOOR
DIMENSION TO GLASS AXIS(FOR CORNER CABINS)
In the case of installation on the floor, wishing to keep the edge of the tiles collinear with the glass of the cabin, it is necessary to calculate the distance of the axis of the glass from the corner.
Example: The actual dimension of the EVENTA 90x90x200 shower enclosure measured from the corner to the axis of symmetry of the glass is X1=86.7-87.7cm, X2=86.7-87.7cm, for the product from page 67 (see the formula below).
A, B – ACTUAL DIMENSION The value should be read from the table on the product page. X1, X2 distance between wall and glass axis a, b value should be read from the table on page 14.

